Offered at $1,499,998
| Exquisite yet welcoming with attention to every detail, this impressive 3-story masterpiece on over 23 acres features a resort-style, in-ground gunite saltwater pool with 3 waterfalls, a raised jacuzzi, an outdoor fireplace & approx. 4000 SF travertine decking – perfect for entertaining and fun. 5+ Bedrooms + Gorgeous Office 2 Flex Rooms (one on main level, one off master bedroom) 4 Full Baths 2 Half Baths 6255 Square Feet + 2873 in Unfinished Full Walk-Out Basement This elegant retreat offers plenty of space for working from home, remote learning w/ multiple flex rooms. Luxurious kitchen has extensive custom cabinetry, granite, enormous island, hardwood floors and huge pantry. You’ll love the spectacular views of the private acreage from every room of the house, including incredible sunrises from the huge east-facing windows, and spectacular sunsets from the windows to the west. Home features geothermal heating & cooling & has back-up generator. Enormous unfinished walkout awaiting buyer’s touch. Three parcel IDs: 00701801930, 00701801950, 00701801920. All measurements & info deemed reliable but not guaranteed. Search 4345 Thornville on YouTube to see video. For more information or to schedule a showing, contact listing agent Michele Shinedling at 248-860-5244. We offer FREE STAGING, VIDEO, DRONE & PROFESSIONALLY EDITED PHOTOS for all of our listings, at no additional charge! Reach out to Michele today to find out how she can sell your home quickly, for top dollar, for no more than other agents charge! WHEN IT’S TIME TO SELL, CALL MICHELE! 248-860-5244 HeritageRealEstate.net |
4345 Thornville Road
Metamora Mailing Address, Dryden Township
Approximate Lot Size: 23+ Acres
3 Parcel IDs:
Parcel ID # 00701801930 7.35 Acres (residence is on this lot)
Parcel ID # 00701801920 11 Acres
Parcel ID # 00701801950 4.962 Acres
The south branch of the Flint River is the eastern boundary of the property. It is said that the river is navigable by canoe.
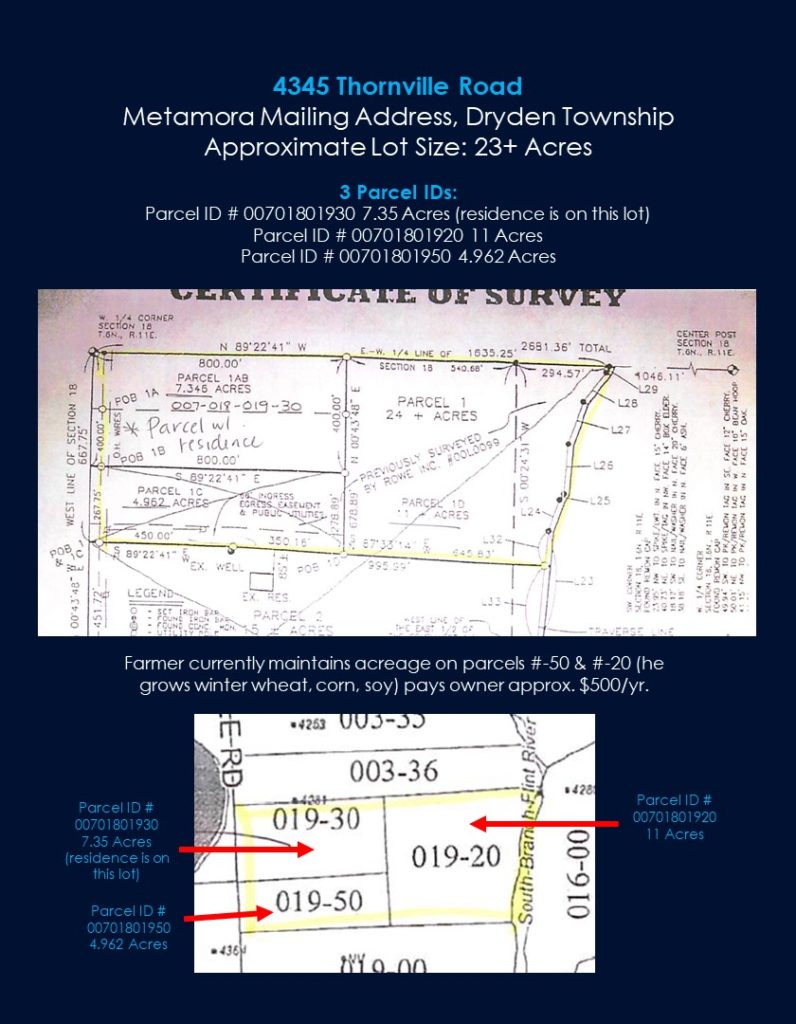
Items Included in the Sale
All appliances currently in the home
Pool equipment and accessories
Safe (in master closet)
3 Outdoor propane heaters
Occupancy Timeline
Possession at closing
Additional Information
NO HOA, but there are deed restrictions Trash hauling in this area is arranged by each homeowner. Seller uses Local Waste Services 810-796-4600
WHAT WE LOVE ABOUT THIS HOME
Stunning views from almost every window in house and basement. Amazing sunrises from all rear window of home and sunsets from all front windows.
5+ bedrooms w/4 bathrooms plus 2 powder rooms, formal dining room, butler’s pantry, formal living room with fireplace, huge family room w/fireplace full walk-out basement, in-ground gunite pool with raised jacuzzi, and whole house backup generator on over 23 acres. Beautifully landscaped and front porches and walkways out of sandstone Unilock pavers.
Geo-thermal heating & air-conditioning with humidifiers (very low utilities for a house this size)
Whole house water softener. House is on well (free water).
Whole house back-up 20 kw generator that automatically comes on if power goes out and runs on propane.
House has upgraded electrical panels and geo-thermal runs on lower cost meter than house electricity.
Internet available thru Frontier. AT&T hotspots also work well. ·Central vacuum throughout whole house and basement
Whole house intercom with cd player, has adapter to connect Alexa or cell phone
Orchard with fruit trees, sugar maples in front.
Ring security doorbells and cameras, whole house security system monitored (2 key panels)
Two 1,000 gallon propane tanks (owned) – house uses very little propane only for stove, fireplaces, dryer, pool
Almost every window in the house has a crazy beautiful view and private enough to not cover.
Huge attic room can be used as media room or another bedroom.
Vinyl windows with hand cranks and screens.
Spiral front staircase and separate rear stairs to 2nd floor and attic room
Room for baby grand piano in spiral stair enclave in center of home
9-10 foot ceilings throughout house with 20 foot family room ceiling
Storm doors on front and side entry have both glass inserts and screens
Both front & side porches were dug in waterproofed
Whole house has blown in insulation
Over 7 acres of front and rear yard. Rear yard has heart shaped pond
House sits on 7.35 acres, adjourning parcels are 11 and 4.96 acres
Schlage keyless entry on side door, garage side door and basement door
Beautiful sandstone brick paver porches and walkways
Drawings/plans/photos available to complete outdoor kitchen & Pergola top
Professionally landscaped front and pool area beds
Farmer maintains adjourning acreage on parcels #2 & #3 (he grows winter wheat, corn, soy) pays you approx. $500/yr.
Metamora address, Dryden taxes (low for area) ·House is 95% LED lighting
New Interior & Exterior paint
1st floor – Huge Two-Tone Gourmet Kitchen with Large Center Island
KraftMaid custom inked cabinetry with twisted rope crown moulding
Built-in writing desk
Granite counters with travertine backsplash
Hidden trash drawer, custom drawers with glass fill inserts
5 burner cook top with custom vent hood and lighting (easy to clean pull-outs)
New GE Stainless steel Smart double-oven can program from cell phone, new built-in microwave
Separate Stainless “Sidekick” freezer/refrigerator built in
Pull out drawers, tons of storage space
Kitchen sink and freezer have reverse osmosis water w/re-mineralization
Counter seats 3-4 comfortably
Door to large 3-tone Trex deck. Deck rails have tempered glass inserts with led lighting
Hardwood floors
1st floor – Breakfast nook
Huge breakfast nook with dual-sided fireplace
Large enough for 10-12 person table
Custom raised panel wainscoting, crown moulding & trim.
1st floor – Huge Family room – Great for large gatherings
Custom dual sided fireplace custom mantle with marble tile, accent lighting & electric in mantle
Large ceiling fan
Amazing views all the way to the south fork of the Flint River
Crown moulding on ceiling
New upgraded patterned carpet
Office (could be bedroom #6)
Can easily convert/modify closet back to bedroom closet
3 tone trex deck rails have tempered glass inserts and led lighting w/Amazing view
Hardwood floors
Custom closet built out for office use
French doors and crown moulding
1st floor – Game closet & powder room
1st floor – Bathroom on side entry
KitchenMaid maple ink glazed cabinets
Granite counter
1st floor – Room by garage
Originally planned to be first floor laundry room (needs plumbing, etc.) Can be used as small bedroom, dog room, hobby space, etc.
Could be used as a 2nd large pantry
1st floor – Walk in pantry
Custom shelves
Custom glass etched door
1st floor – Large mud room
Built-in shelving/storage
1st floor – Formal Living room
Custom fireplace mantle with travertine tile
Propane fireplace with vent blower to heat room ·Roman pillars on each side of entry
Crown moulding on ceiling
Accent lighting over fireplace. Fireplace mantel top with electric outlet
New upgraded patterned carpet
1st floor – Formal dining room
Bay window
Roman Pillars on each side of entry & crown moulding
New upgraded patterned carpet
1st floor – Butler’s pantry
KraftMaid Maple ink glazed cabinets and granite counters w/sink
Student study/work area for 2
Mini beverage refrigerator
Full walk-out basement
Full bathroom finished
2 sump pumps and wash out sink
2 separate areas that could be cold storage or secured rooms
10 foot ceilings
2 access points
Approx 2,873 sq ft unfinished
Garage
3 car garage with new smart-home garage door openers can open with cell phone and controlled when away.
Extra wide, depth can accommodate large SUVs
2nd floor – Bedroom #1 – Huge Master bedroom
Propane gas fireplace (with vented blower to heat room)
Custom fireplace mantel w/granite tile and accent lighting
2 huge walk-in closets with closet organizers & shelving
Private Trex three-tone deck w/tempered glass insert railing & led lighting
Huge laundry room with slate floor, floor drain, cabinetry & sink
Bonus room (can be used as office, nursery or exercise room)
Stunning views to the edge of the south branch of the Flint River
Huge high-end ceiling fan with remote & crown moulding
2nd floor – Master Bathroom #1
Large travertine/marble shower w/seat and two shower controls
Large travertine/marble surround jacuzzi tub
Dual sinks and vanity (glazed maple cabinetry with twist rope moudling)
Travertine/marble floors, private toilet room
2nd floor – Bedroom #2 & Bathroom #2
Private bathroom with shower, KraftMaid cabinetry
High-end Casablanca ceiling fan w/remote
Door to front balcony
Walk-in closet with closet organizer
2nd floor – Bedroom #3 & 4 Bathroom #3
Private bathroom sink with KraftMaid antiqued white cabinetry
Bathtub/toilet shared with bedroom #4 (jack ‘n jill)
Tommy Bahama ceiling fan w/remote
Door to front balcony in bedroom #3
Walk-in closet with closet organizer
Gorgeous Entertaining Backyard – owner spent over $600,000
Extra large inground custom shaped gunite salt water pool with Pebble-Tech finish in prism blue (a beautiful deep blue/grey with mother of pearl shimmers) with 3 waterfalls & 18” baja shelf with bubbler for the toddlers. Pool wall is made of natural stone, travertine coping and travertine tile & accents. Pool has huge deep-end bowl for diving and a large amount of 3 ½ to 5 foot area for standing and multiple sitting shelves in pool. Pool has raised jacuzzi with natural stone walls that spills into the pool and spa side switch. Pool & Jacuzzi both have color changing LED pool lights with a rainbow of options. Pool remote control works from anywhere in the house or backyard. Pool has raised walls with natural stone veneers and pillars for jumping into pool or could be used for flower bowls.
Outdoor fireplace and hearth with raised sitting wall (made of natural stone, travertine and limestone) with LED accent lighting.
High-end Savoy House Montecello lighting (All exterior bronze fixtures)
Versailles patterned travertine deck (approx. 5,000 sq ft of deck) shaped for amazing planter beds.
Outdoor kitchen (just waiting for your granite, appliances & pergola top). Prepped with electric and water – contractor can cut island to fit your grill and appliances
Pool has heat pump (runs on geo-thermal meter) and propane heater. High-end Pentair equipment with variable speed pumps. Running a combo of heat-pump and propane heater keeps pool heating costs low.
Lots of shaded deck cover to sit under by the pool. ·Beautiful pool fence with 3 large gate openings.
Beautiful tiered retaining walls with beautiful landscaping near pool
All information contained in this booklet is deemed reliable, but not guaranteed. Buyers are responsible to verify all information.

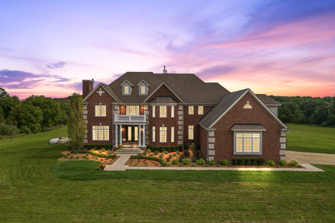
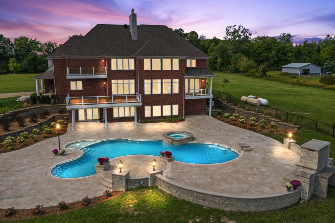
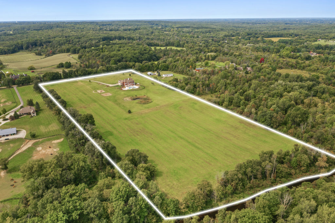
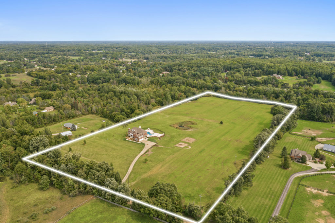
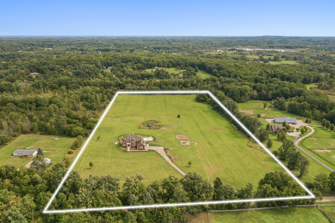
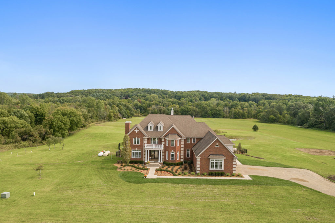
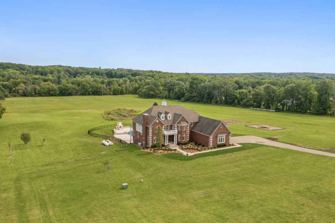
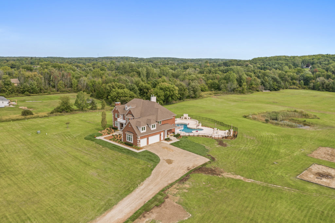
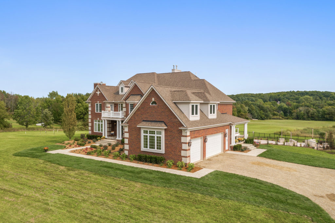
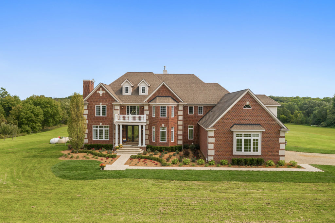
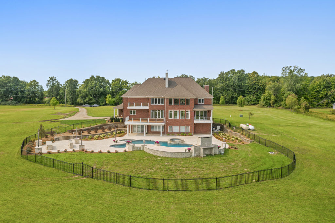
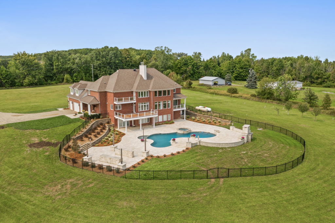
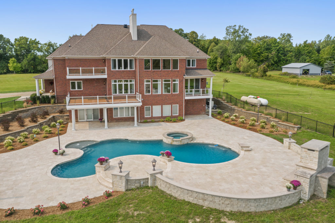
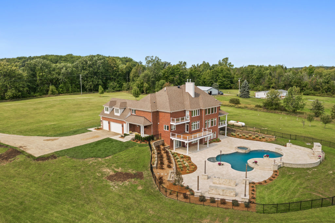
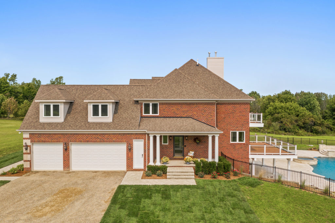
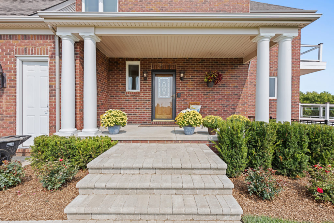
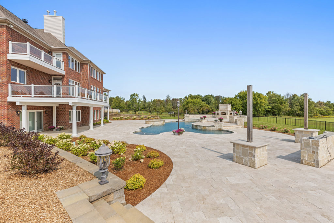
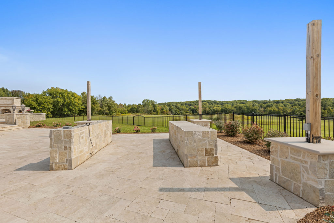
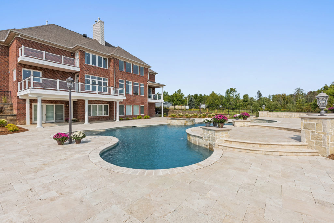
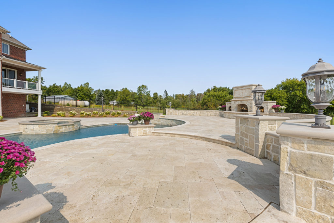
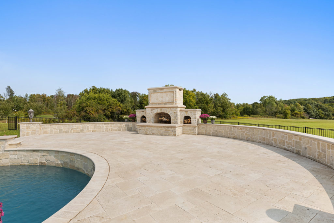
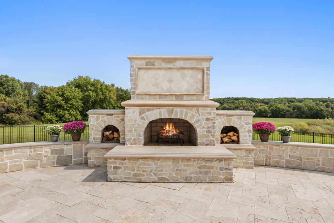
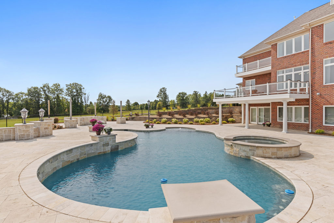
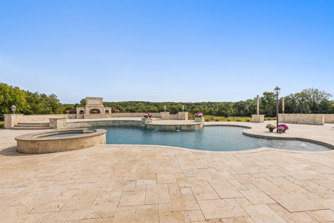
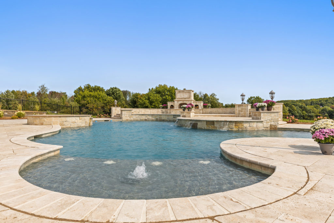
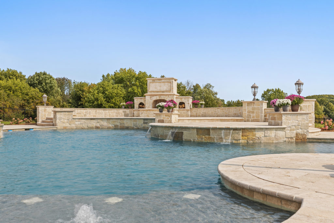
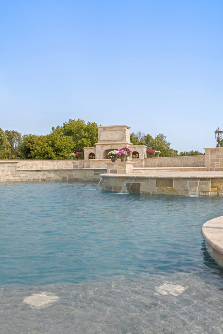
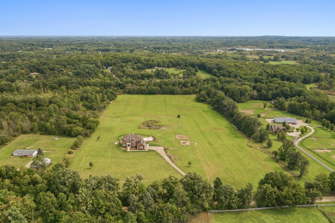
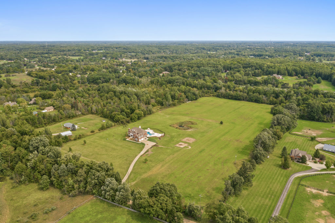
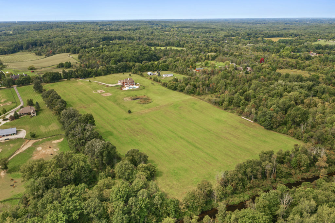
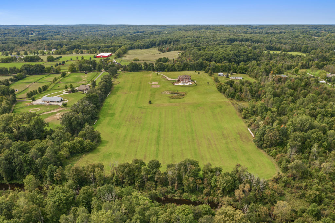
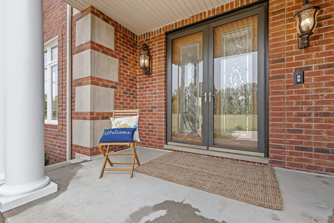
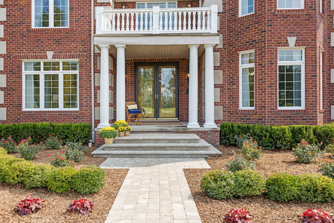
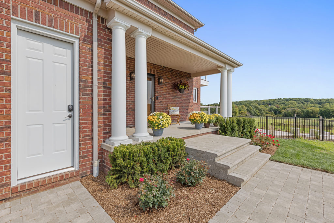
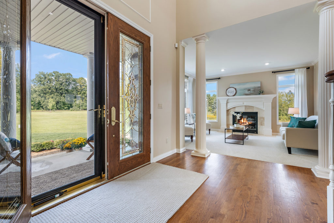
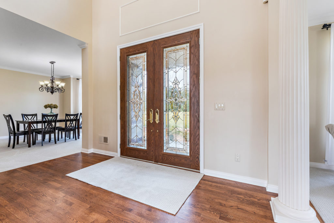
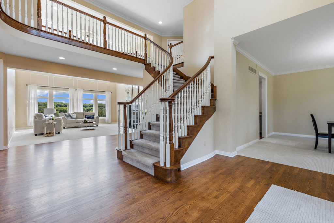
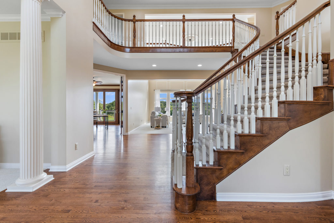
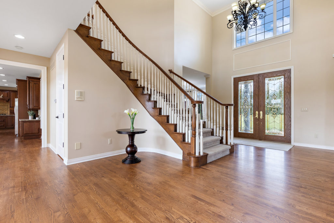
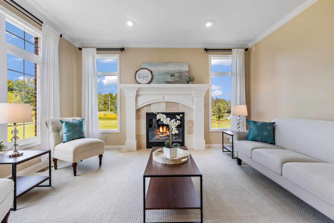
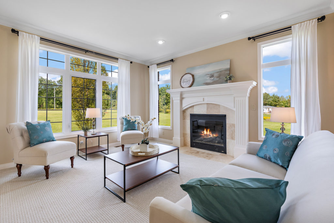
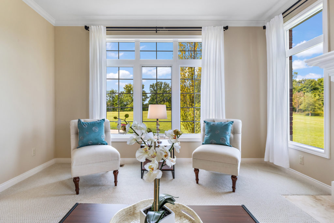
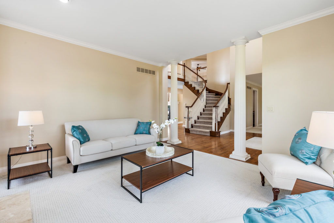
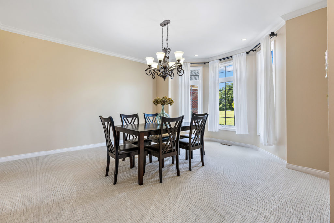
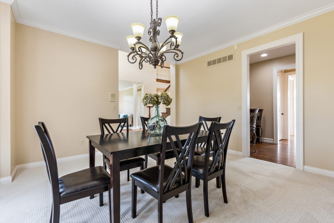
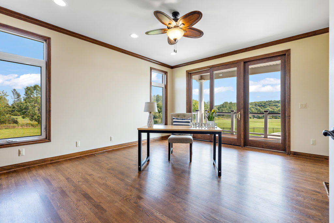
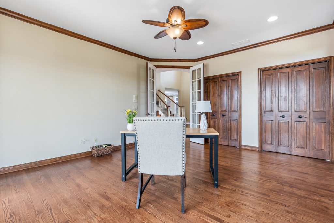
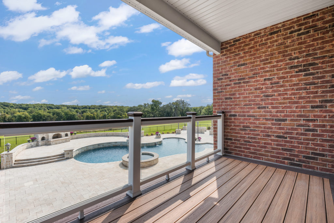
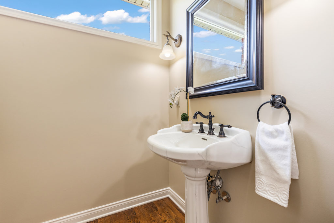
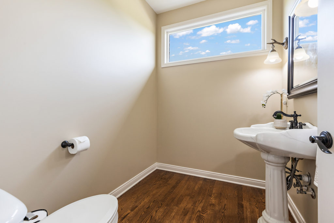
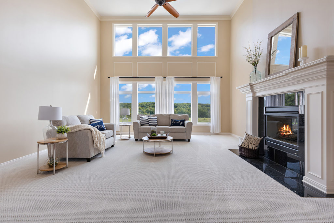
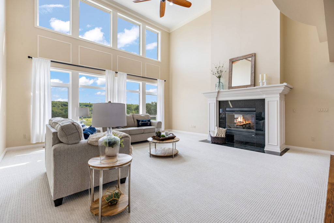
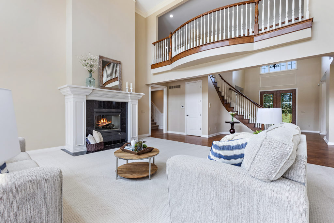
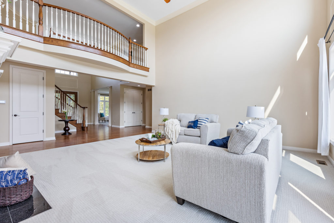
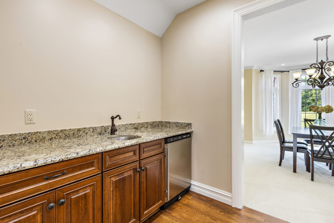
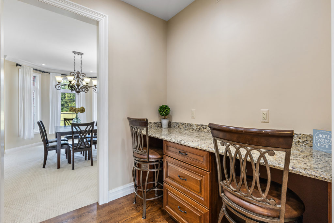
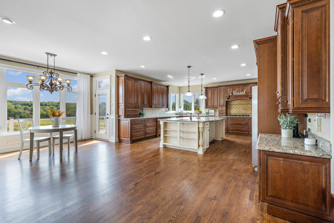
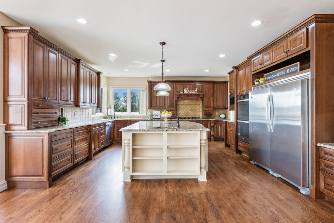
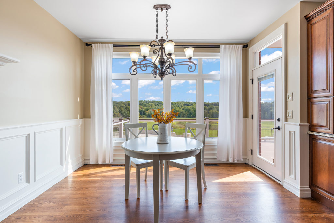
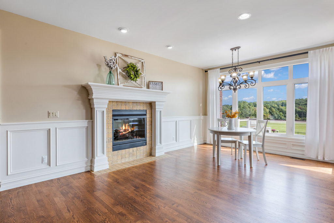
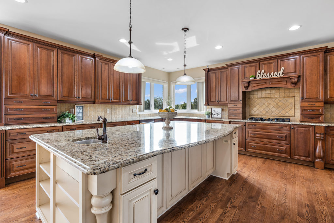
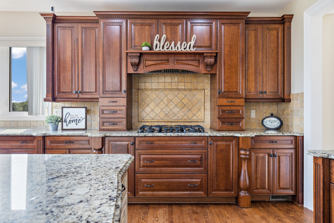
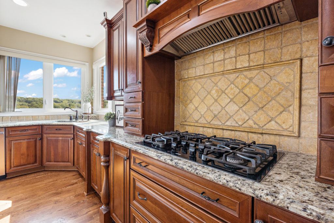
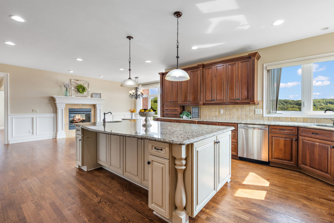
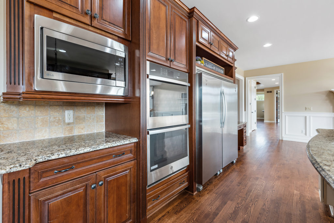
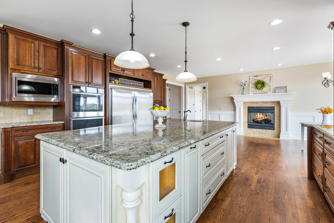
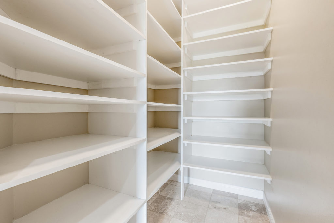
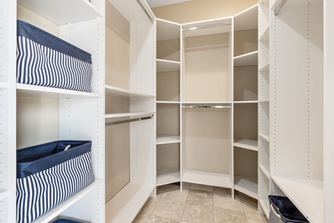
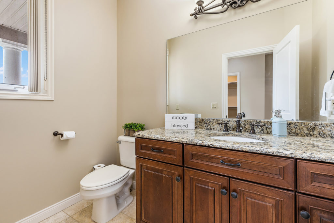
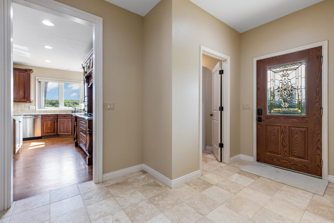
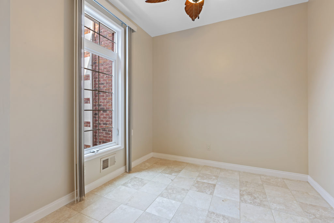
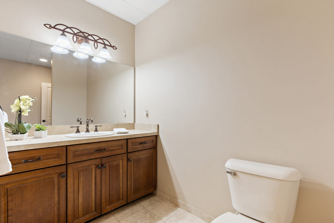
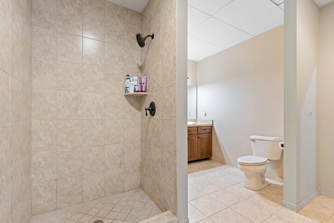
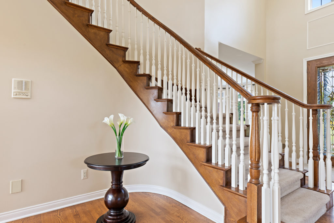
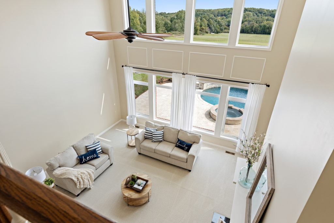
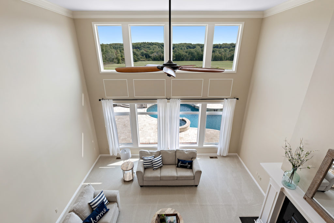
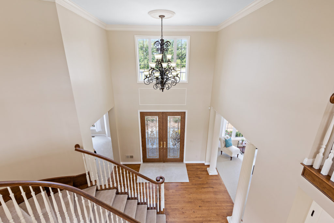
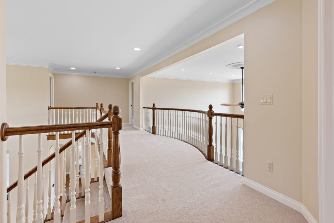
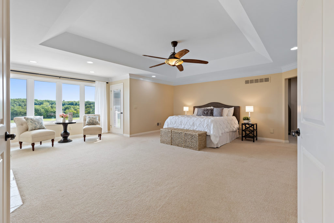
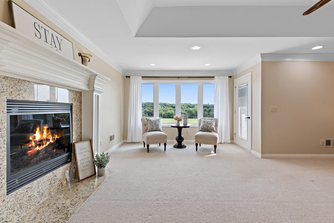
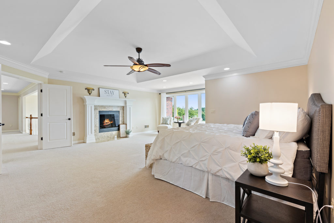
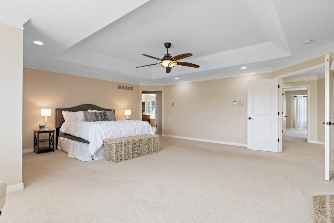
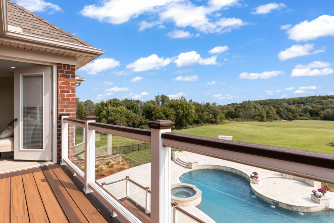
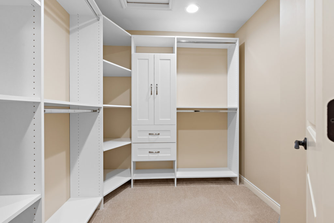
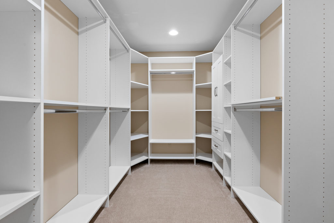
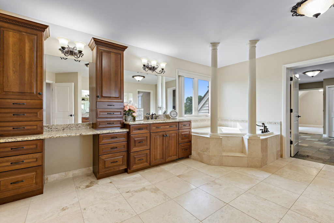
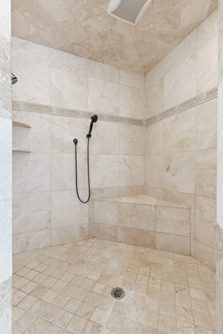
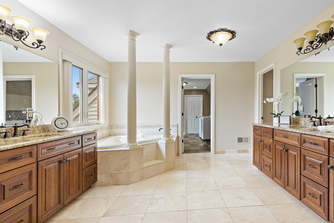
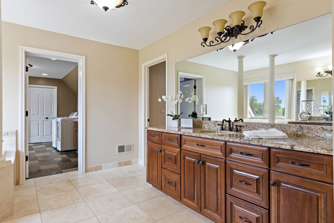
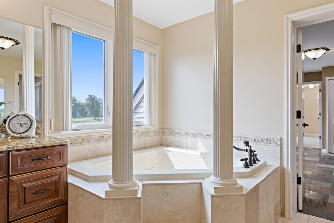
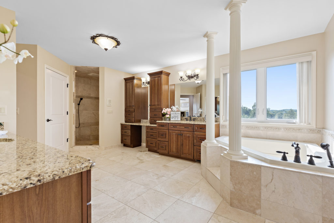
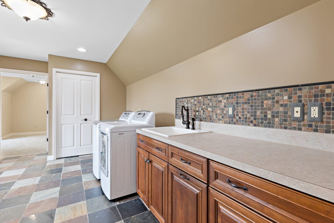
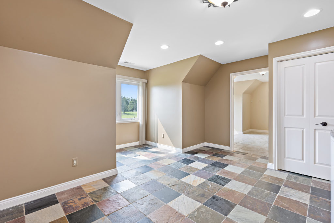
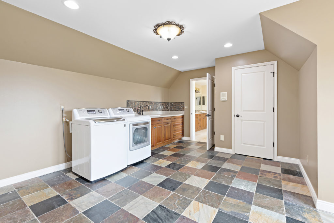
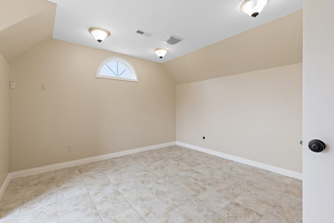
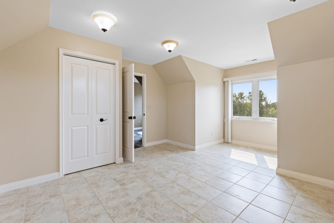
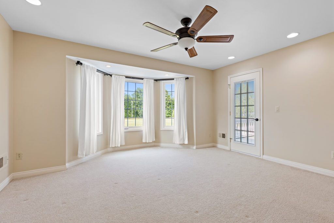
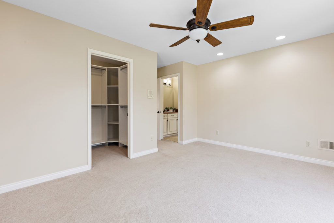
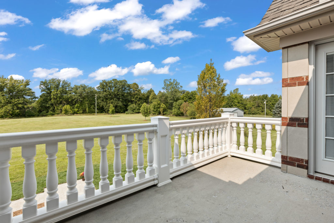
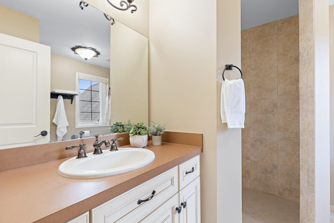
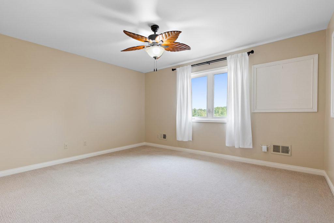
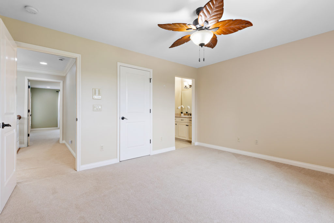
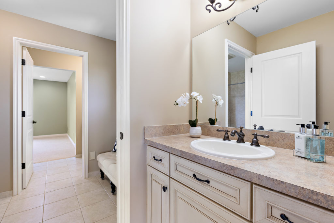
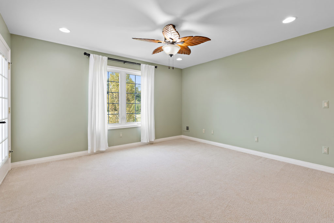
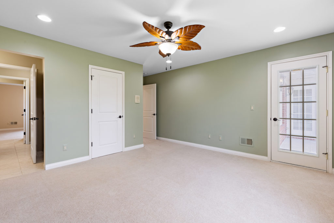
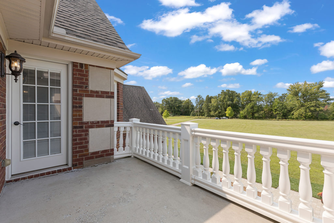
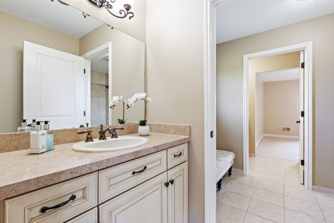
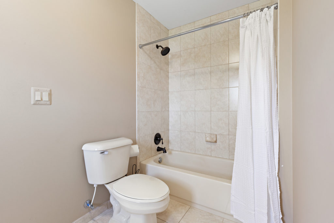
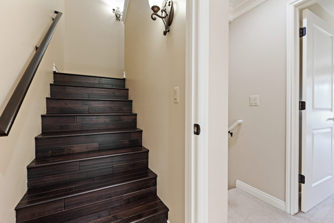
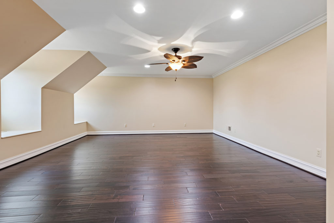
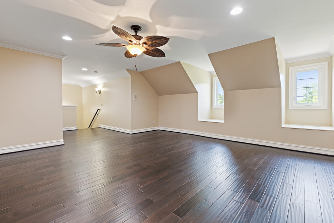
Leave a Reply